
Plain Jane
It would be a shame for such a stately home to be left with no backyard entertaining space, don't you think? Well, that's how this one started! As you can see, there's nothing but grass behind this house. Projects like this are fun for The Burpee Group to design. Re-facing the rear exterior of this home and creating more livable space not only adds to the home's value, but achieves our client's dreams of having livable space to enjoy throughout the seasons. Keep scrolling to see how we decided to bring this project to life.

Stairway to...Grass?
This certainly isn't the stairway to heaven. When you come up from the lower level of the home to meet the grass, there's nothing impressive or welcoming about it. Keep scrolling through the pictures to see how we transformed not only the destination at the top of the stairs, but also how we turned this part of the home into more of a focal point.

Blank Slate: From the Home's Perspective
When there's nothing but grass out your back door, it's easy to imagine the possibilities. At the start of this project, there wasn't even a patio set — because there was no patio to put it on! Maybe someone could play a game of catch in the backyard, but certainly not dine al fresco, entertain, or enjoy a book outdoors. If you were standing behind this house facing out into the backyard, this is what you'd see — clear across to the neighbors with nothing attractive on your own turf. Keep viewing to see how The Burpee Group changed that.

From Concept to Completion
Just the beginning...you dream it, we'll do it
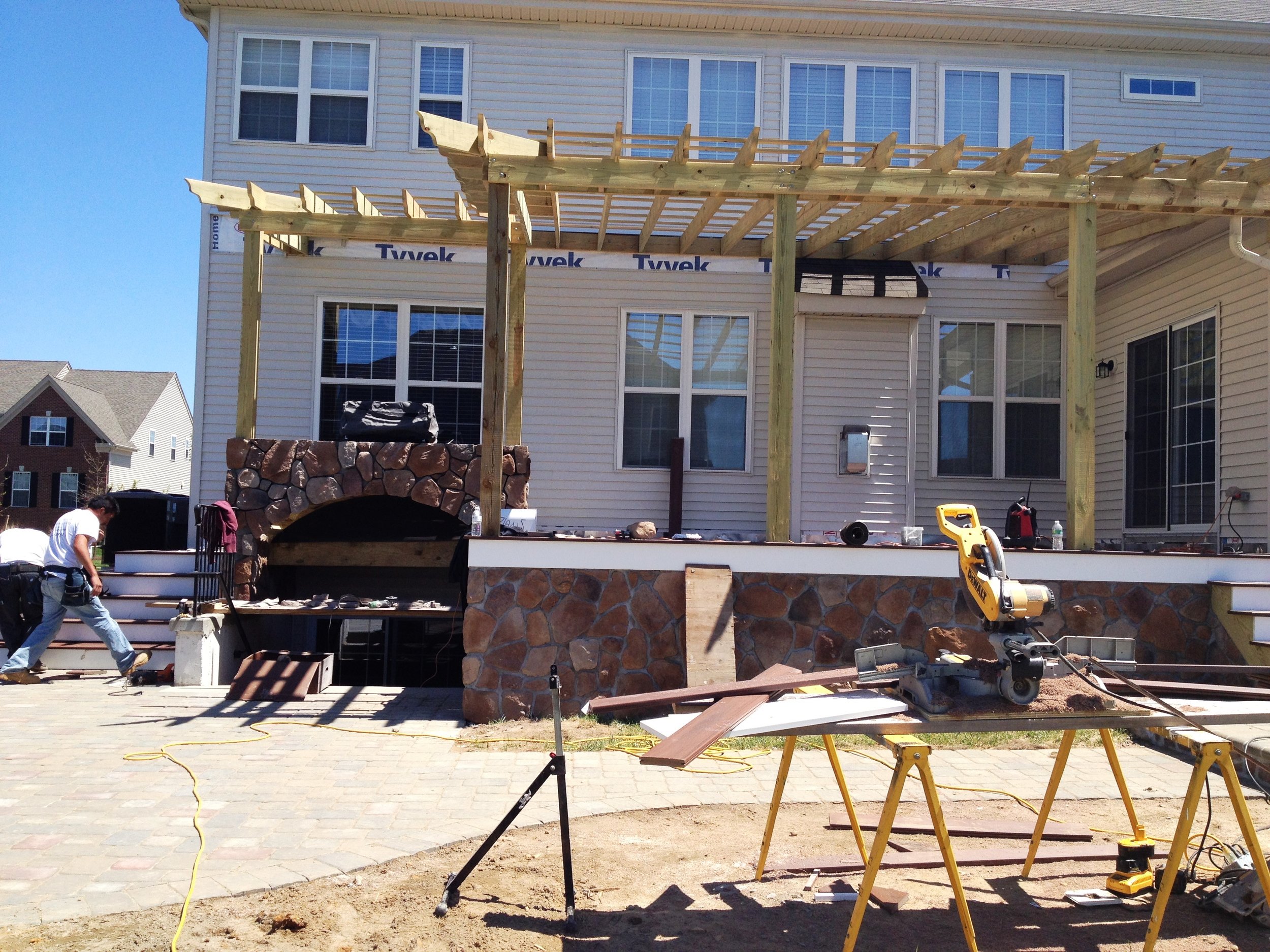
Imagine the Potential
We certainly had a lot to work with. From the area on the right where the wooden stairs descend onto the lawn, to the area on the left where the stairs lead down to the lower level of the home, and all the space in between and surrounding. This amount of room opens up multi-dimensional possibilities. We added depth and character to this home by creating a raised deck that descends to a custom paver patio, wood pergola, and stone archway. Think how much space they're gaining!

Getting There
The railings and pillars are really starting to tie it all together, but there's still more work to do.

A Much Better View
Looking out your backdoor to see a welcoming space like this is much nicer than seeing nothing but grass. Enjoy the sun or shade under a pergola on your new custom deck.
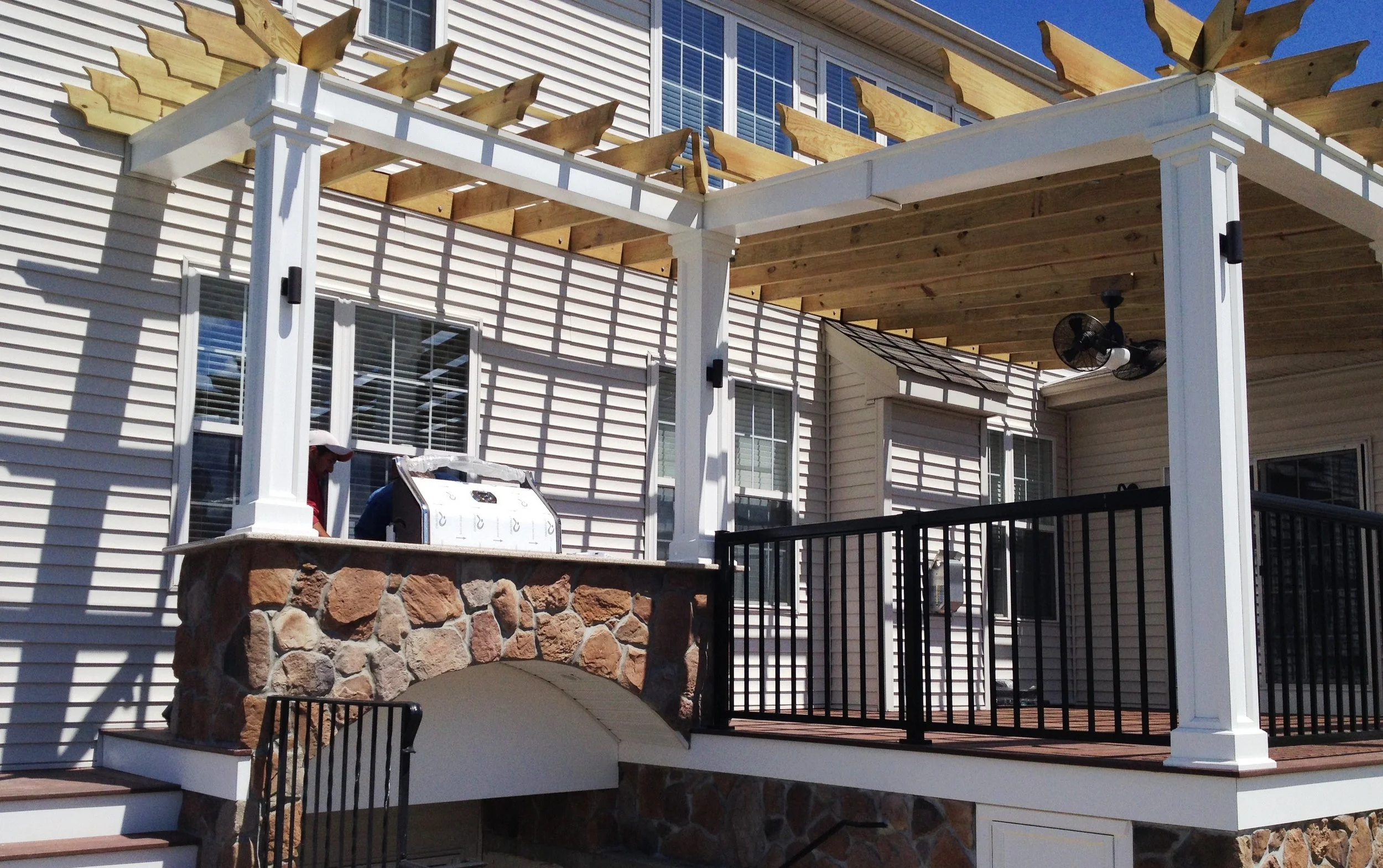
Complete With a Space for Grilling
Double duty: The new stone archway that transforms the once dull lower level entry into the home also serves as an outdoor grilling station and counter for those perfect days when dining al fresco is a must.
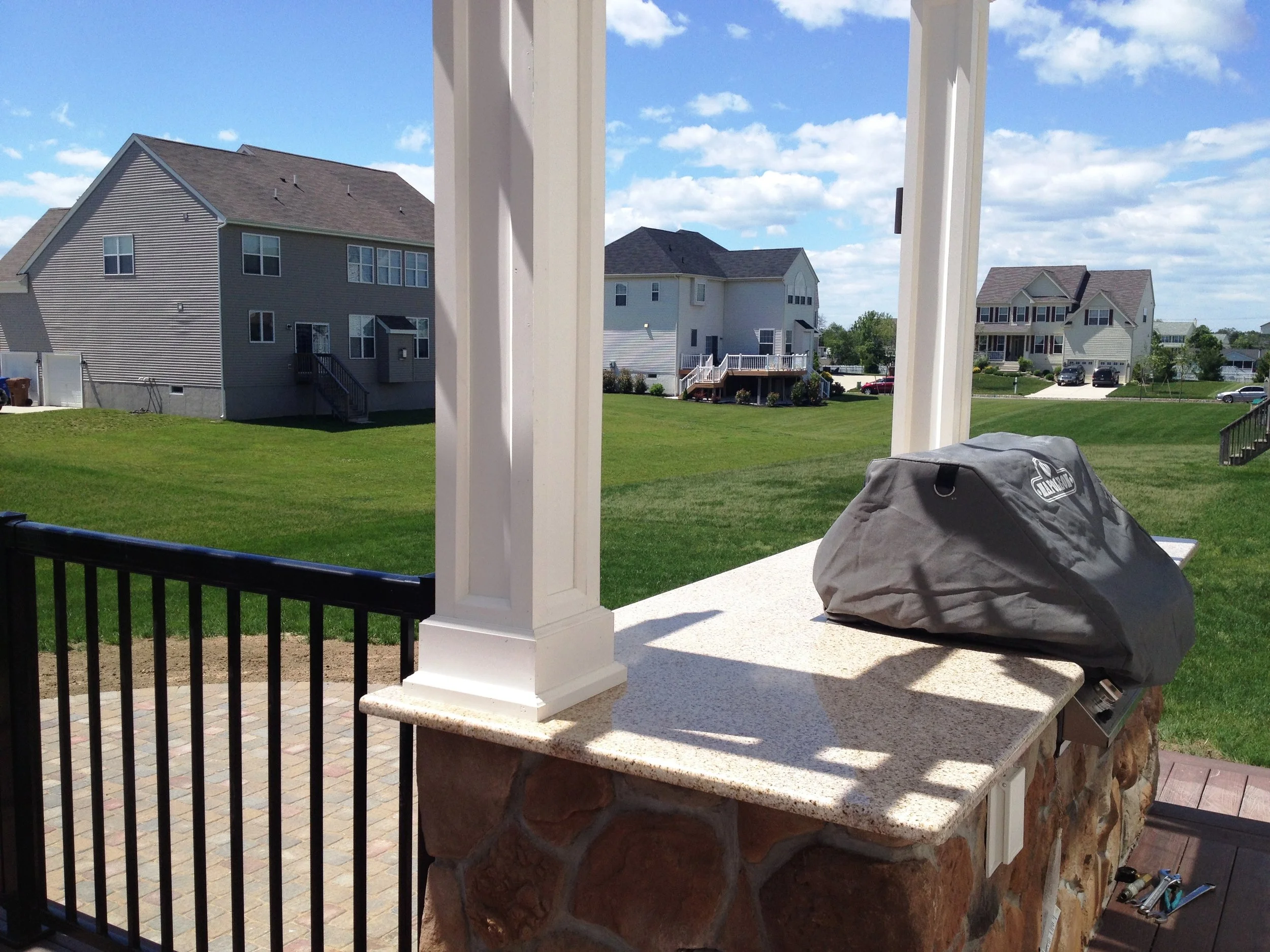
Room With a View
Instead of seeing clear across to the neighbors, now this client sees beautiful custom decking, pillars, stonework, and a premium outdoor cooking space.

Grill's On!
I bet this client can't wait to have a party out back to show off their new outdoor living space!
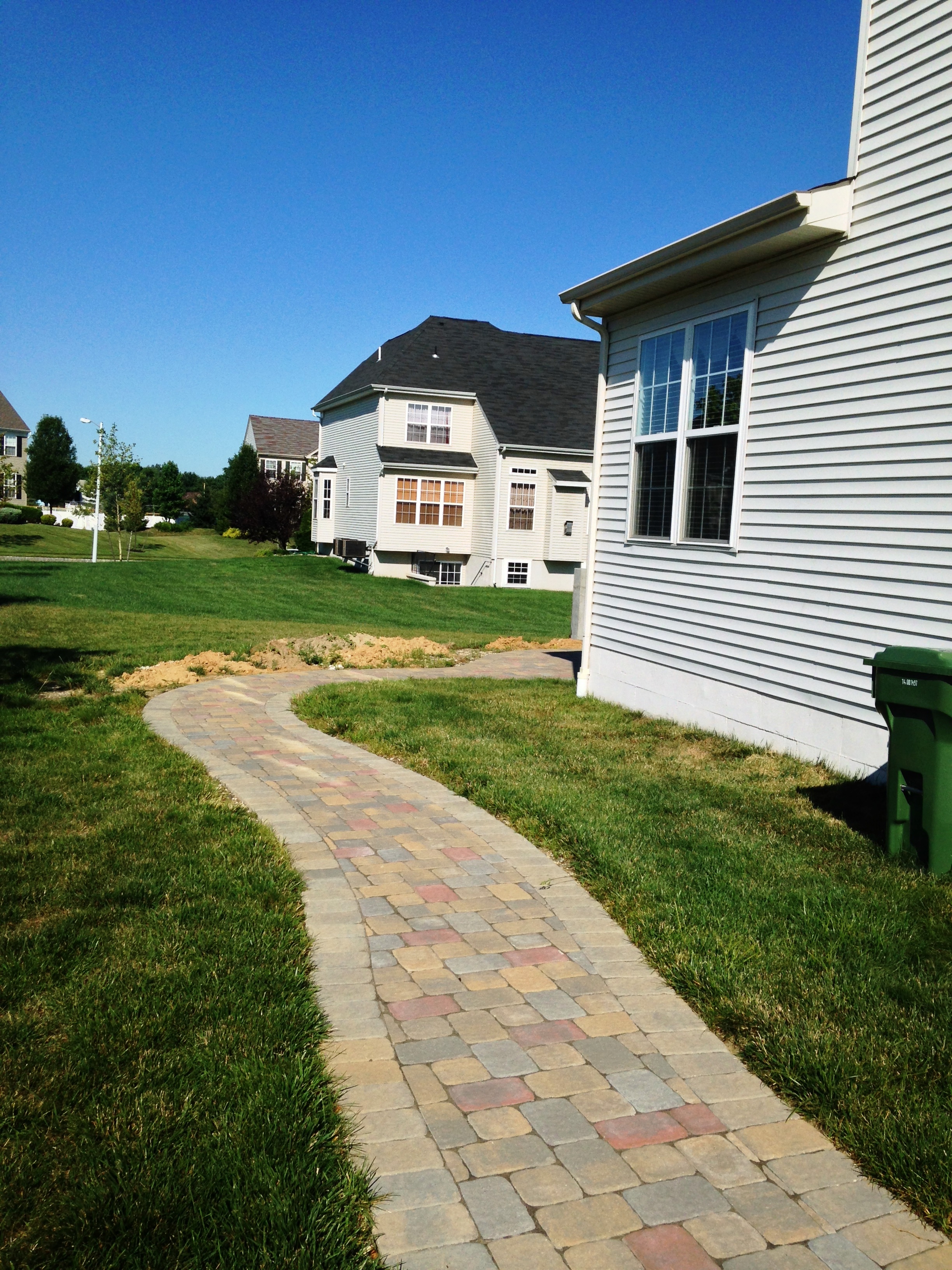
Making Connections
We decided to connect the front and back of the home by installing a custom paver walkway to lead people from one area to the other. Isn't this much more inviting? It just draws you in to that beautiful back area and lets you know there's much more to see.
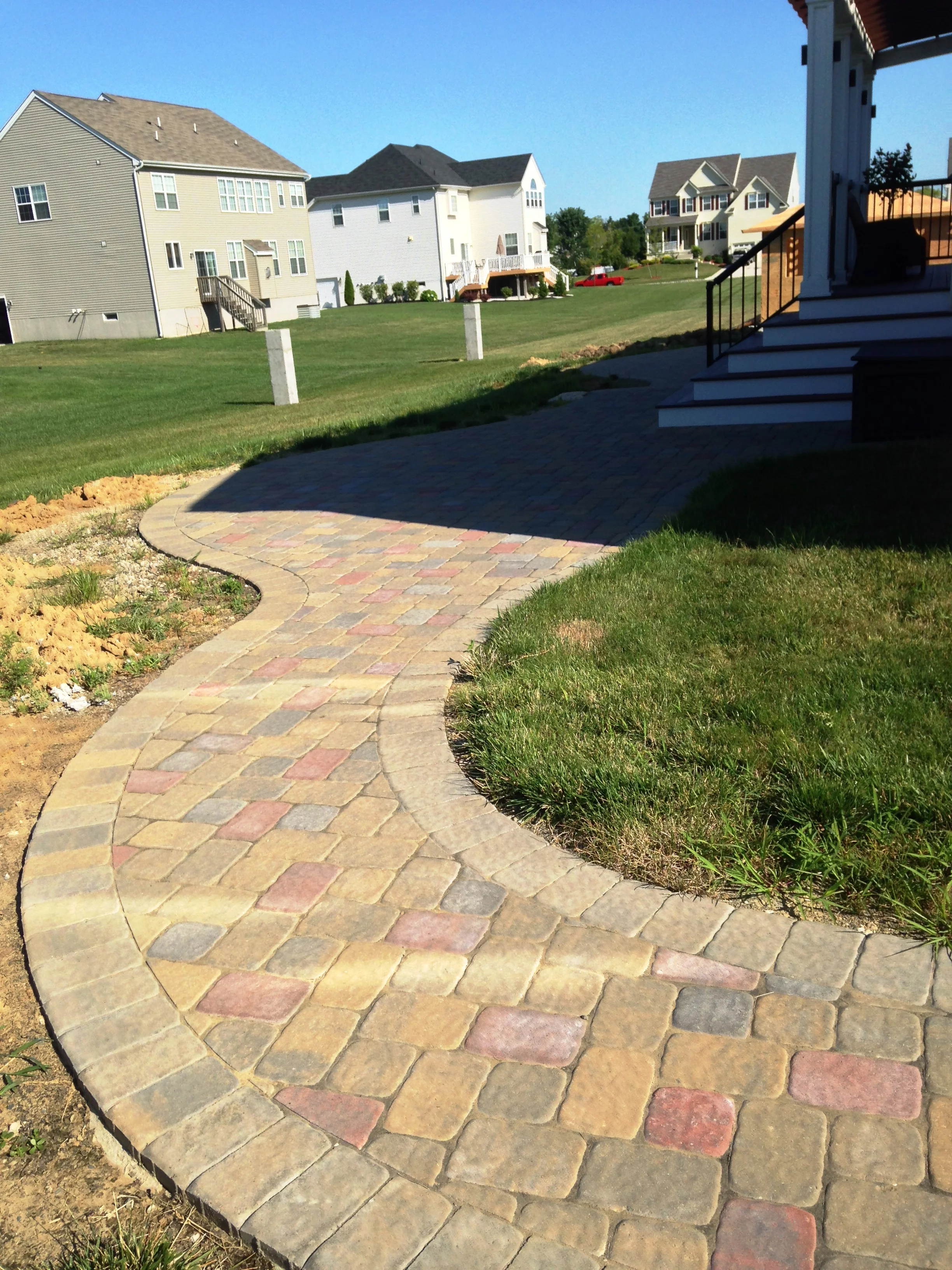
A Whole New World
With an elegant, curved walkway leading to the all new custom addition, guests visiting this home won't even recognize it!

Endless Opportunity
Adding a new deck wasn't enough: there has to be a way to extend the enjoyment. This paver patio brings another dimension to the outdoor space, and can serve almost any purpose. Table and chairs? Another spot to mingle? Flower pots? You name it!
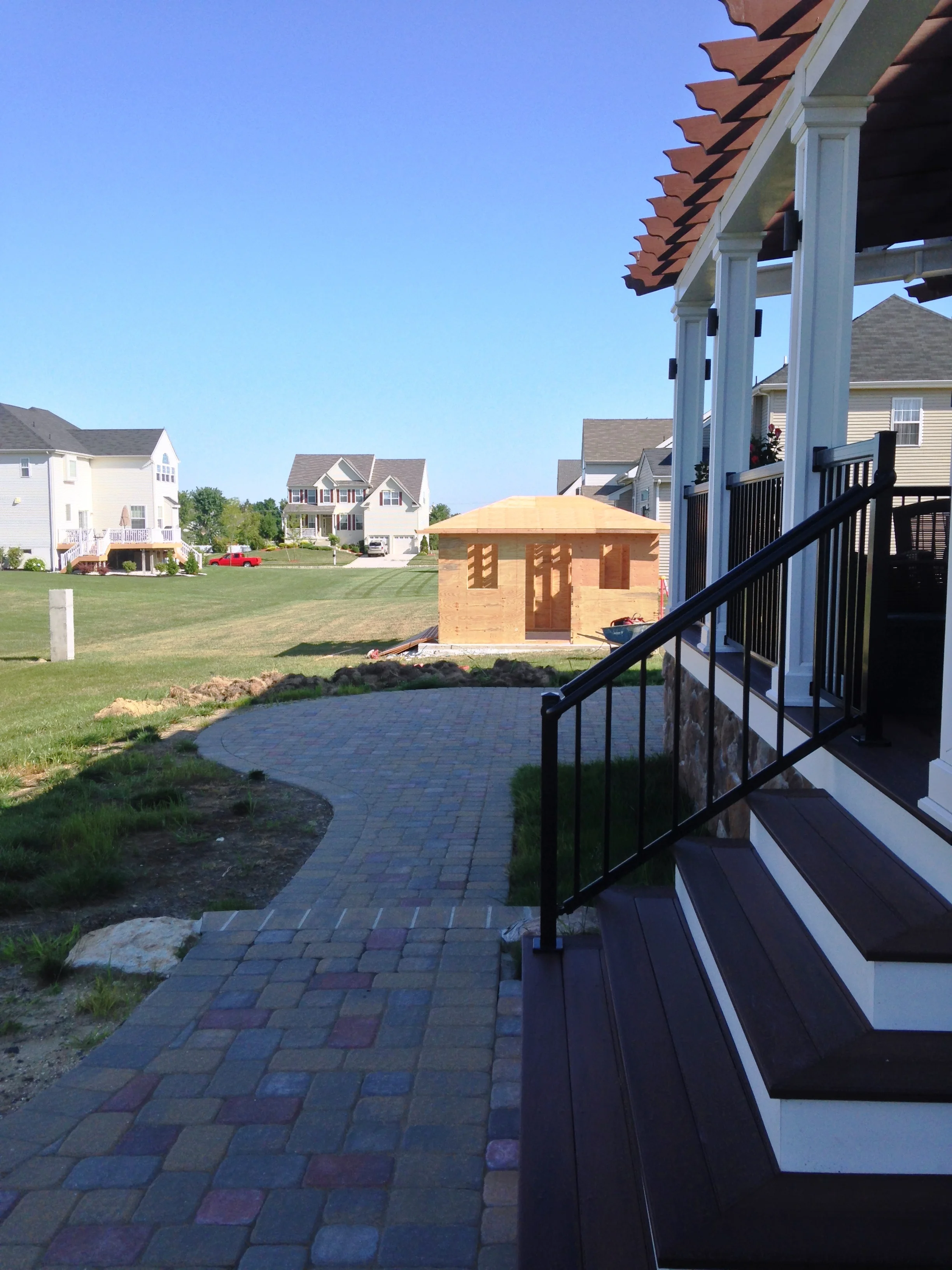
Building Big, or Building Small
What newly renovated outdoor space would be complete without a small storage shed or play area? We mean it when we say there's no job too big for The Burpee Group! We'll manifest all of your ideas and see to it that your finished product isn't missing a thing.

What a Difference!
Not only have we improved the homeowners' view, but now the neighbors are envious too!

Elegance, Charm and Function
Double-sided stairs, clean white pillars, natural wood pergola, custom stone and pavers — this outdoor living space is as durable and functional as it is beautiful, and gives guests several options for hanging out and relaxing.
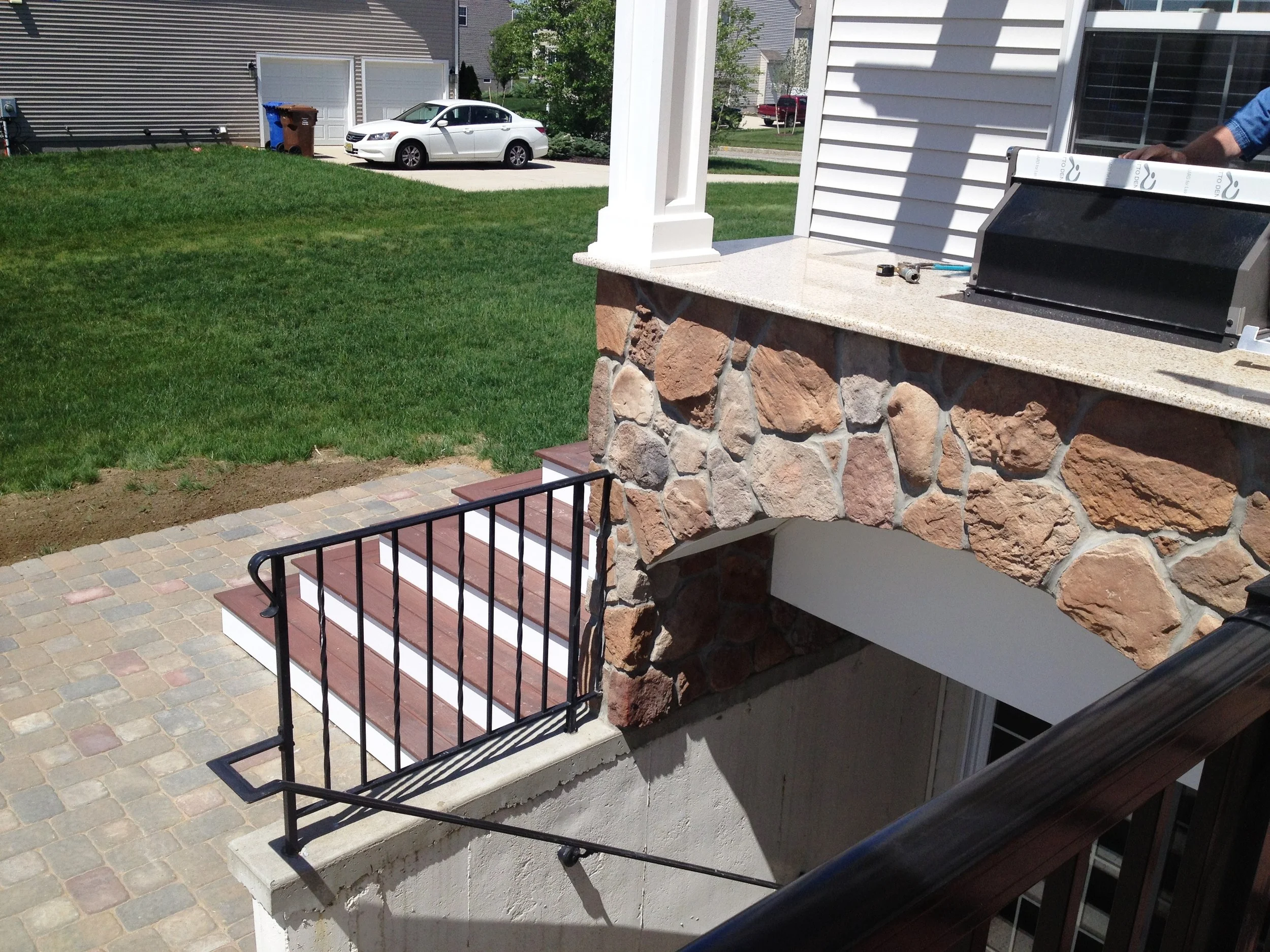
From Drab to Fab
Remember what this downstairs entry looked like in the before pictures? Well, we've transformed it with a beautiful stone archway and cement corridor!
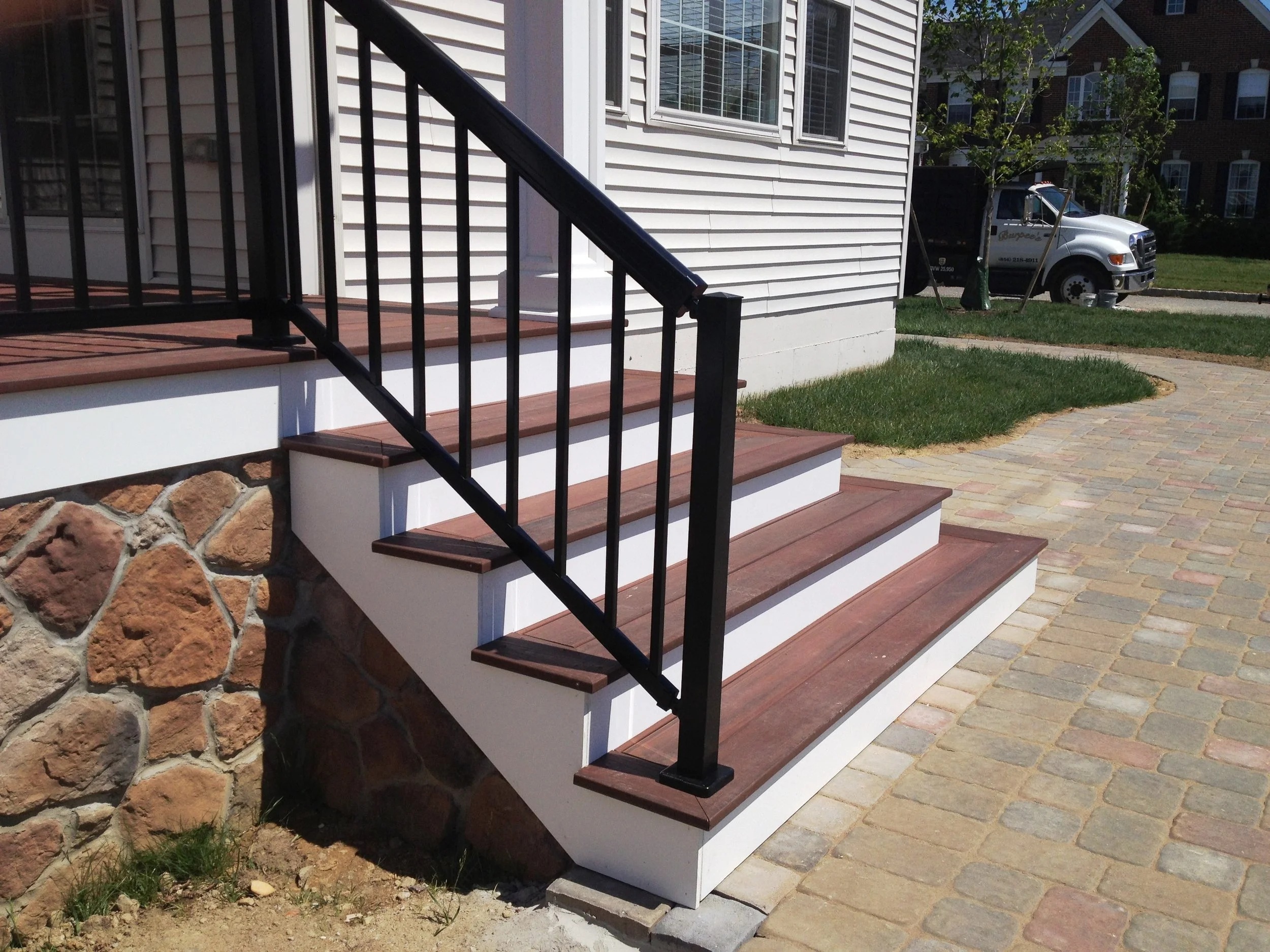
Twin Staircases
The beautiful new deck is flanked by these matching double-sided staircases on each side.

A Warm Welcome
Crisp, clean, wood and white double-sided stairs with landing on each corner of the deck connect the upper and lower living spaces. To give guests more entry points, we turn a single staircase into two so that the pillar won't be an obstacle. No traffic jams on the stairs!
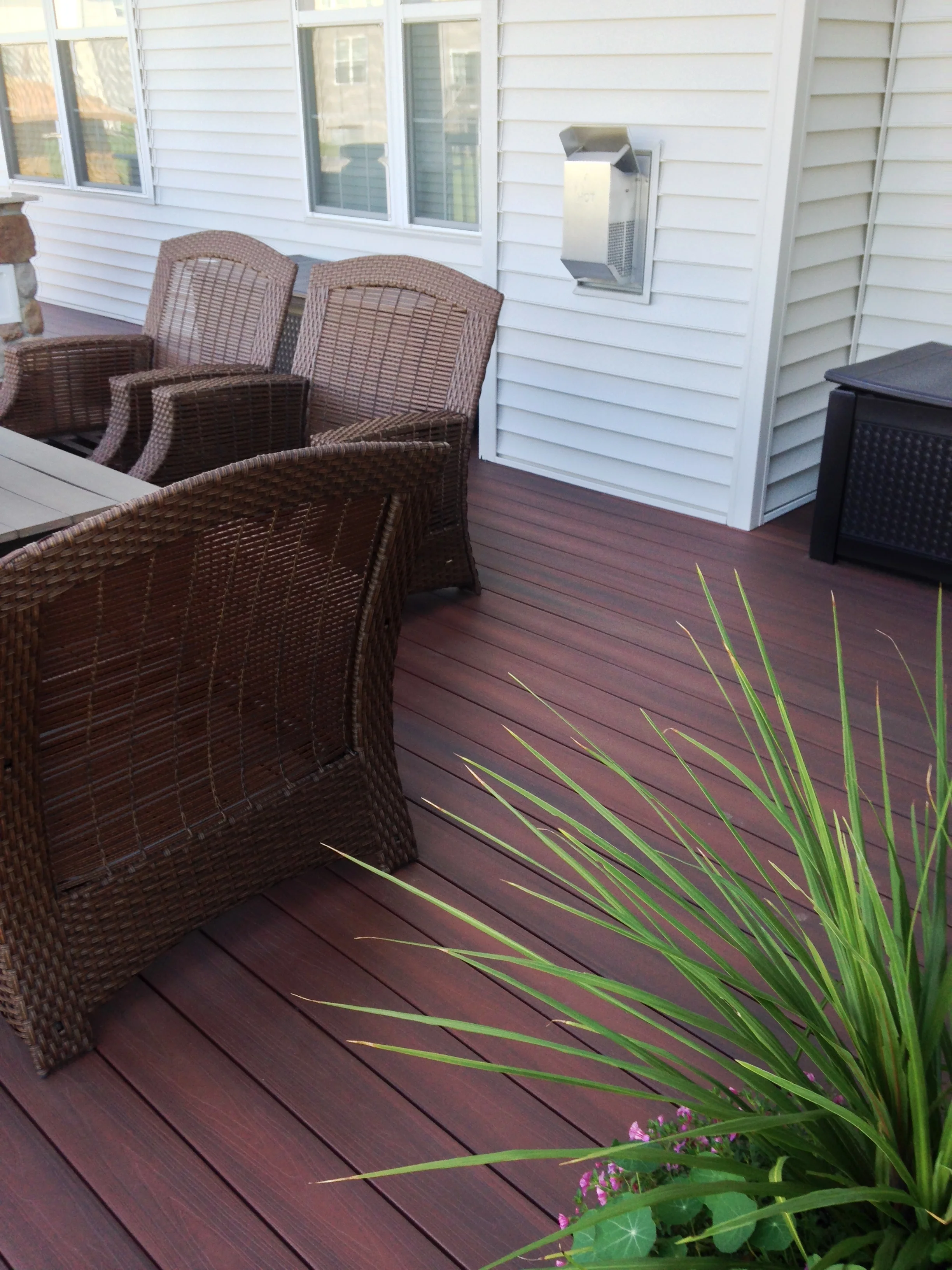
What a Difference!
You're looking at the exterior wall of this home and what was formerly the only sight to see. Now the house itself is not the focal point, and the living space is not limited to indoors. The new deck is the perfect size for an outdoor living room with comfortable, seasonal furniture (and ideal for outdoor dining and chats with friends)!

The Sky's the Limit
We stained and treated the wooden pergola to add to its already stunning visual appeal, bring contrast, draw the eye upwards, and add durability. What a great way to partially shade a gathering while still being able to enjoy the sunshine and blue sky! Complete with ceiling fan for air circulation, this space is outfitted to be comfortable year-round.
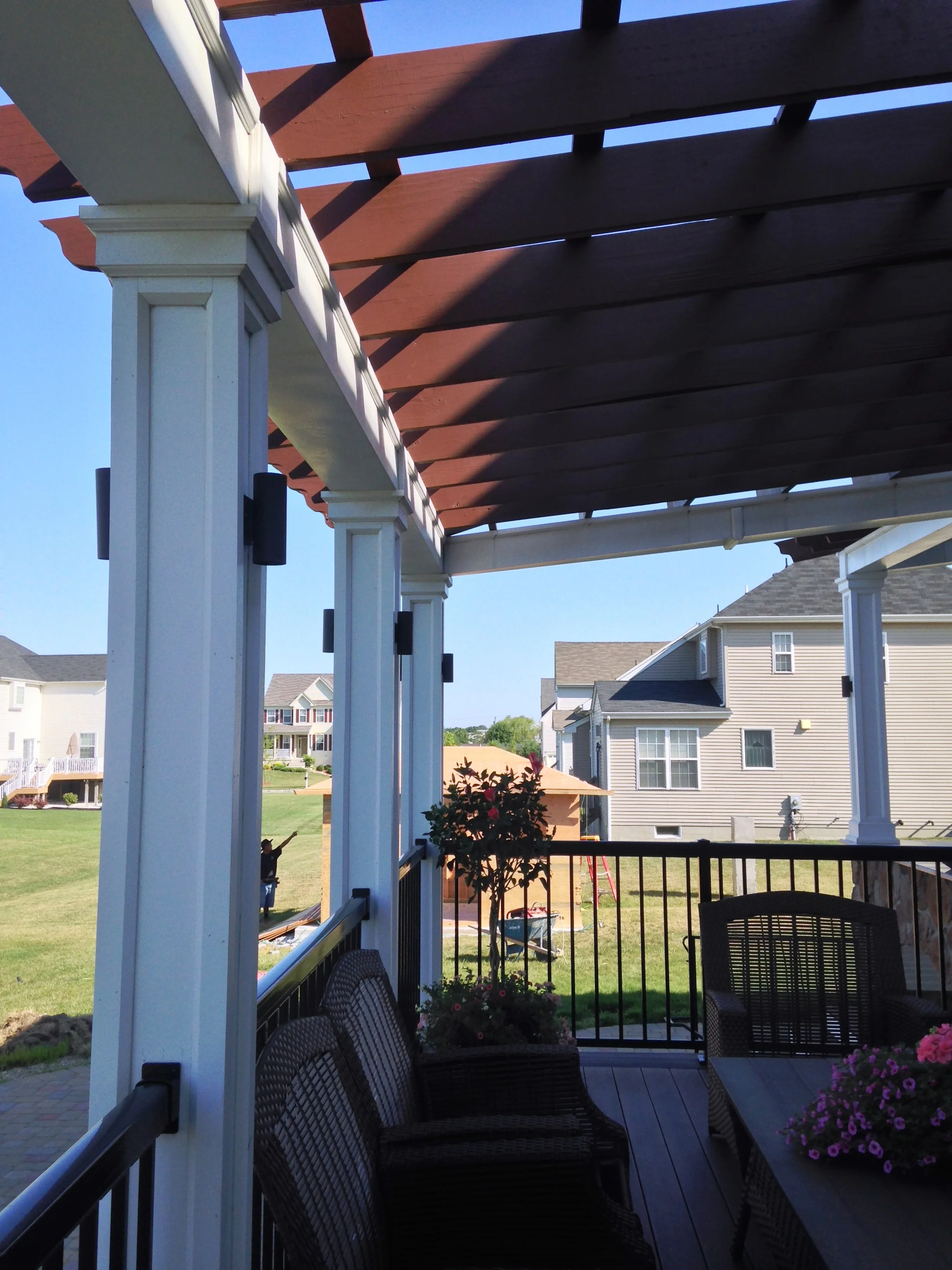
The Details
The Burpee Group doesn't miss a detail. From these ornate columns to the lighting and sound, everything was considered when making this client's outdoor living dream come true.

Let's Eat!
What a great way to entertain guests! No need to interrupt the party or miss out on good conversation — without running in and outside you can seamlessly cook and entertain guests in a space like this. A chef's dream, this relaxing outdoor grilling space is perfectly equipped for your backyard get-together. The grill nestles into this double-duty archway (the stone facade that frames the lower level entry door) for elegance and function without sacrificing style or space.

What Would You Put Here?
What would an extension of your home living space mean to you? If you had a paver deck like this, what would you place there? Coming down from your deck and away from the house, would you have a fire pit for those cozy evenings? A reclining lounge chair set to work on your tan? Blossoming floral arrangements with bird feeders? Landscape lighting? You dream it, we'll do it!
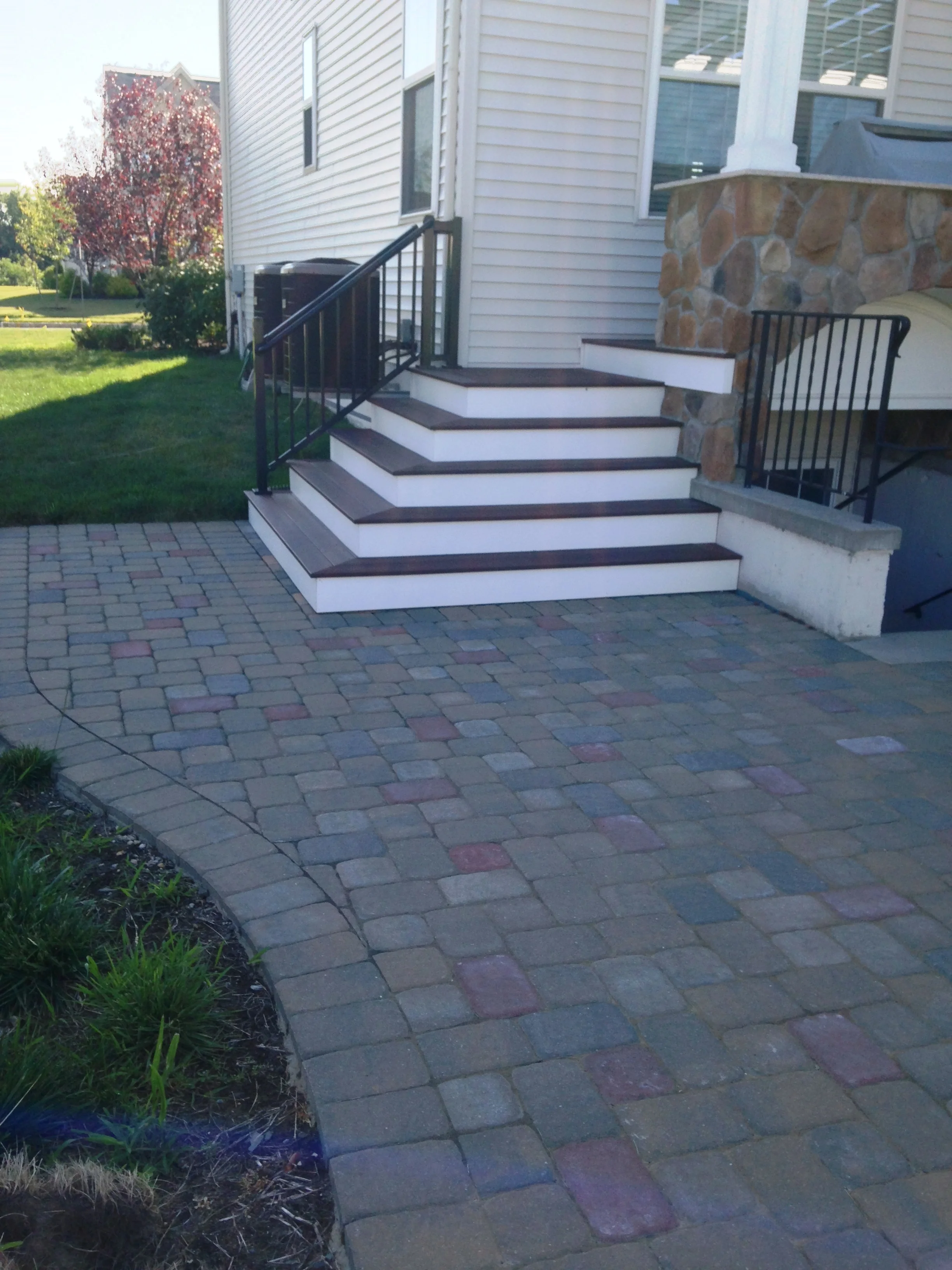
Another Perspective
Where there was once just a corner of the house with steps leading to this rear entry door, we now have dimension and perspective with beautiful custom pavers, the dual-sided stairway, stone facade, cement portico and corridor, and crisp metal railings. One staircase leads to the grilling area and large paver patio while the other staircase leads to the sitting area and walkway.

From All Angles
No matter which way you look at this home now, it looks inviting. The custom walkway wraps around the side of the home, extending the invitation all the way to the front. Imagine going from just a house with a plain, empty, lifeless backyard to an exciting and beautiful space like this! No matter which door you walk out of, you're greeted by this inviting and relaxing space. There are multiple areas of enjoyment, and who doesn't like options?

Crisp, Clean and Dry
Crisp, Clean and Dry: Previously there wasn't any overhang framing this lower-level rear door. Anyone using the door wouldn't have had shelter from the elements. Now, even if it's raining, someone can stand outside the door finding their keys or opening an umbrella. It's a much more sturdy, secure, and sheltered entry than before and it looks beautiful.

Fit For a Magazine
In a neighborhood full of beautiful homes, it's nice to stand out. This house was stately and large, with absolutely nothing in the backyard to set it apart. The Burpee Group has taken it to another level!So much more inviting and purposeful, don't you think?

Transformation Complete
The final "after" photo of this ultimate transformation. Custom construction meets intuitive design. Utilizing pre-existing space and adding depth, dimension and function while introducing elegance, style and appeal has breathed new life into this home that our clients and their guests will enjoy for years to come.

A Beauty to Behold
Custom homes lit up at dusk somehow look even more stunning.


































