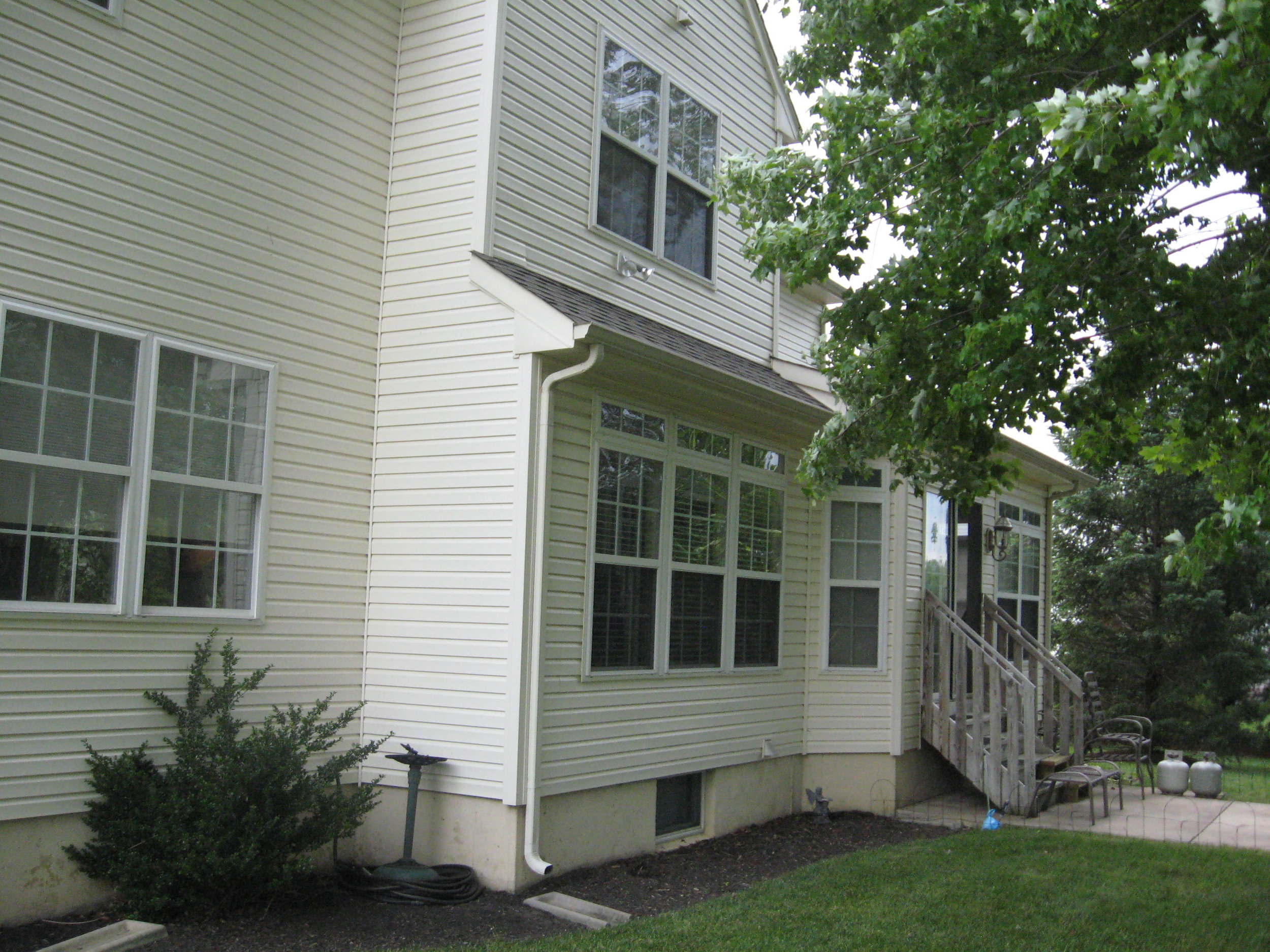

Just a Slab
What you're looking at here is a perfectly decent home with an underwhelming backyard. Off the back door you'll see a small concrete slab "patio" with a few wooden stairs leading down. That slab is barely big enough to comfortably fit a patio dining set. And there's so much room in the backyard. Surely we can add some wow factor here!

Room to Relax
As you can see, there's plenty of space in the backyard to add some stay-cation relaxation. Keep scrolling to see how we turned this boring backyard into a destination.

Work Begins
It's not uncommon for The Burpee Group to tackle multi-phase projects. Here, we're starting with putting an addition on the back of the home to extend the property and provide some outdoor living space. Keep scrolling to view the progress and see how it leads to phase 2.
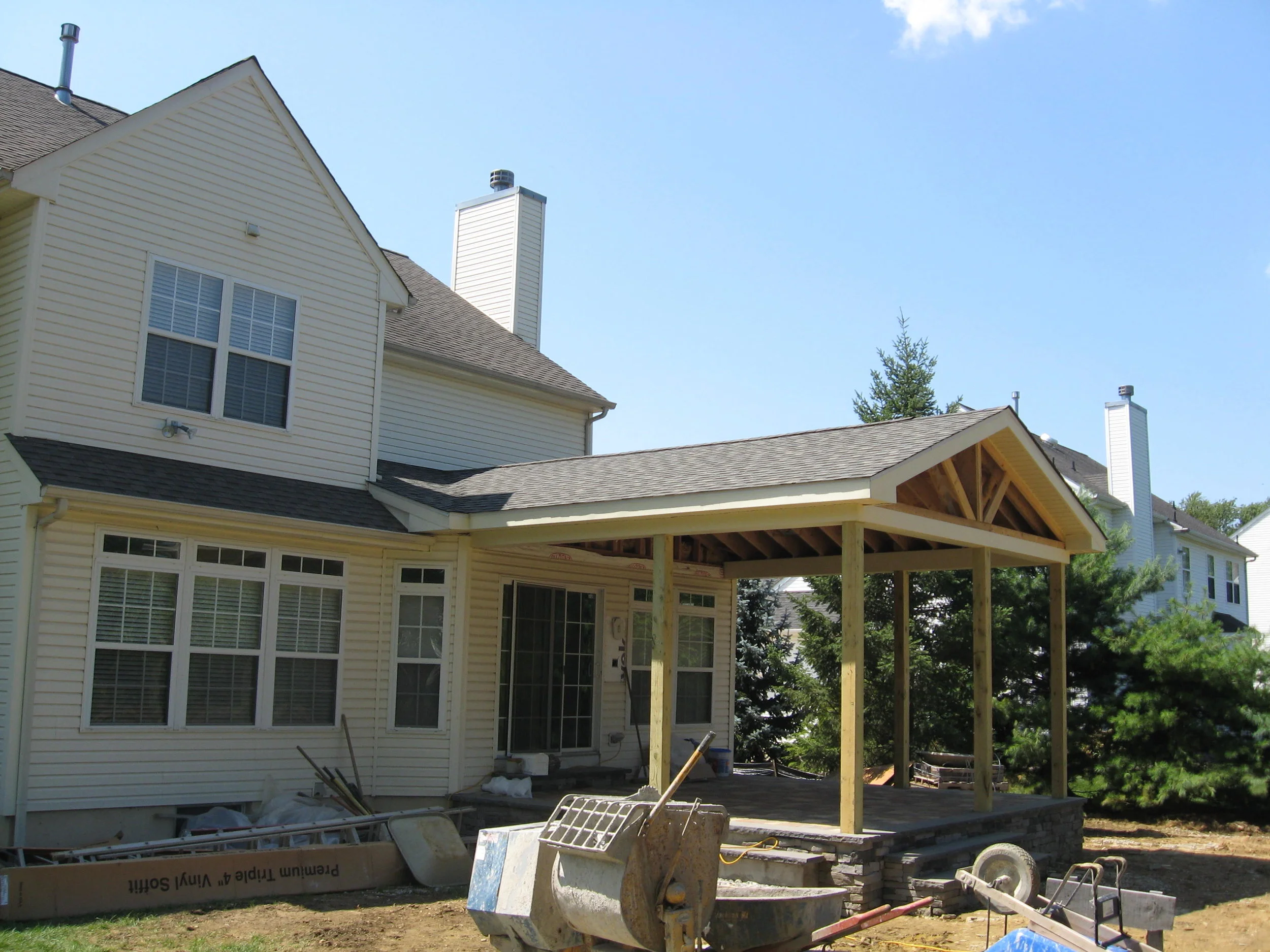
Starting to Come Together
As work speeds along, the vision starts to become clearer. This beautiful canopy with raised ceilings and trusses will add not only architectural appeal to the home, but shade from the sun and shelter from the elements when enjoying the outdoors.

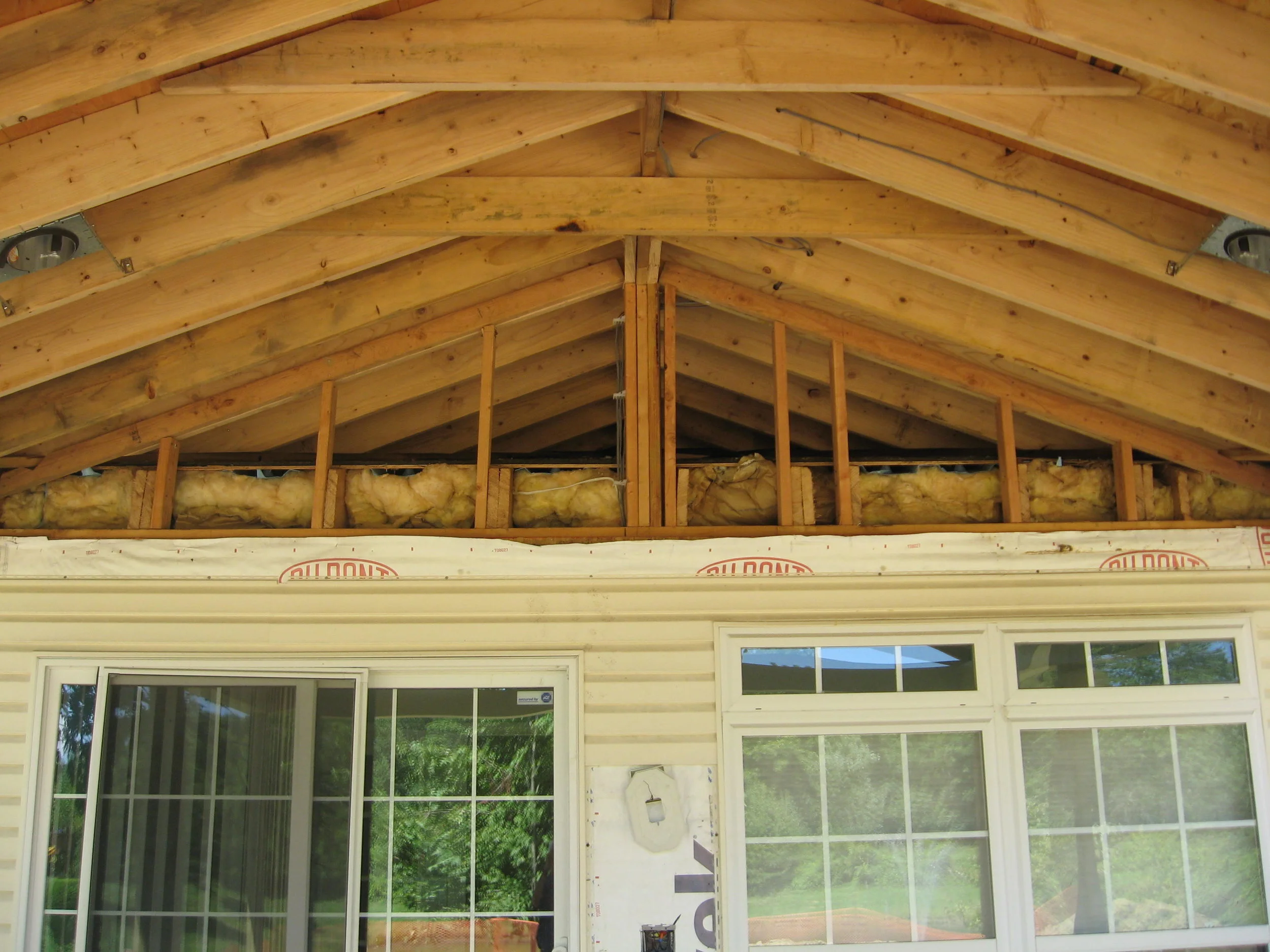
Raise the Roof!
Raising up the ceilings and adding support beams is a great way to achieve the feeling of more space while adding character and timeless beauty to your home.
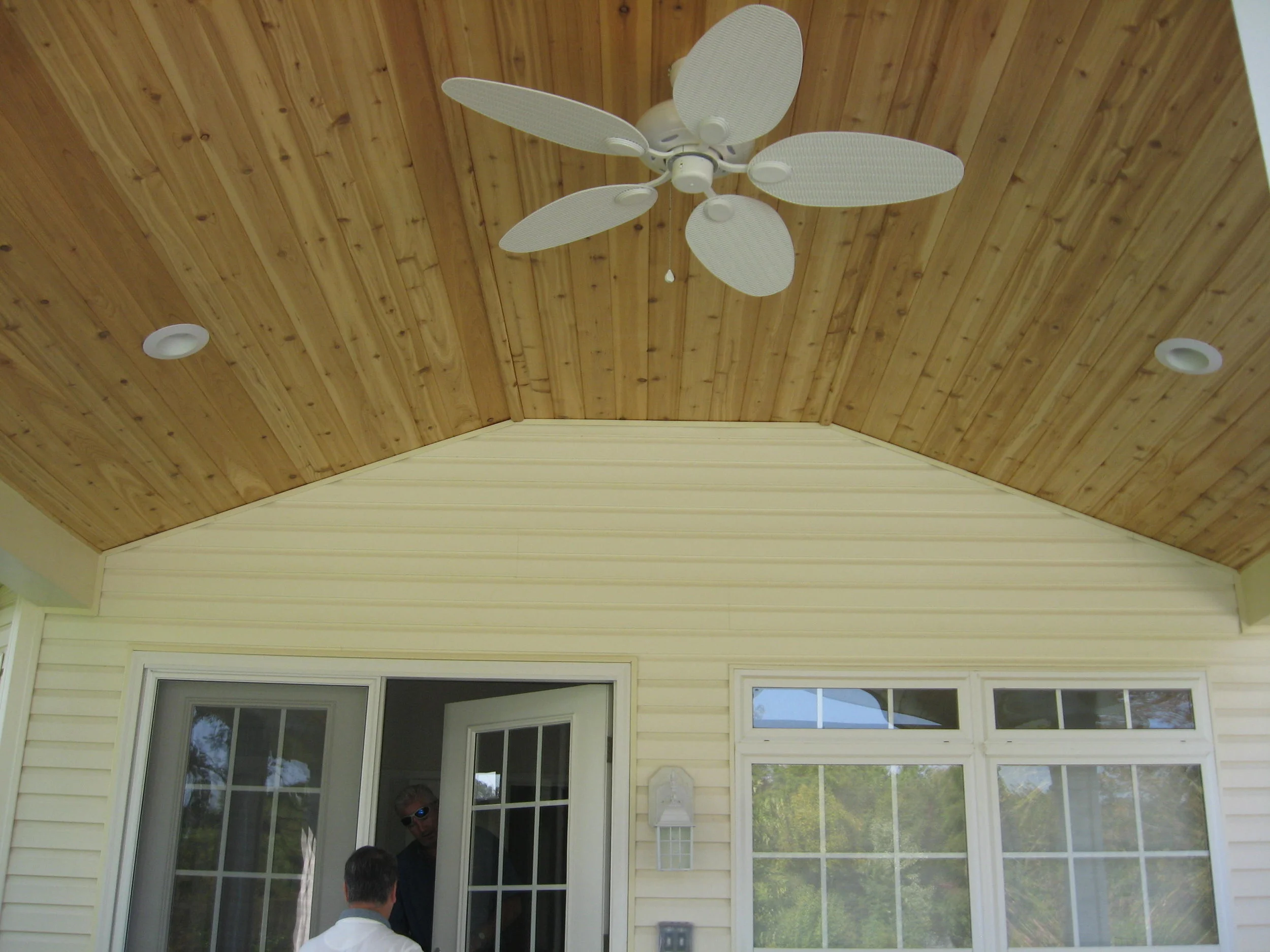
Ready to Enjoy
After closing off the ceiling, the exterior wall of the home looks as if it was never touched! Now we have beautiful wood, an outdoor ceiling fan, and inset lighting for relaxing back patio enjoyment. Much better than an open concrete slab!

Completely Reimagined
Looking out their backdoor before, this is definitely not what they saw! It's safe to say these homeowners are happy with the natural beauty of their elevated pine ceiling and wrapped beams/trusses.

Natural Elements
We complete the look by adding some stone finishes to the steps to build on the rustic charm of this project.

Don't Forget the Details
A warm and colorful paver patio is much more inviting and comfortable than a concrete slab! Great for relaxing and entertaining outdoors! Long-lasting and durable, too.
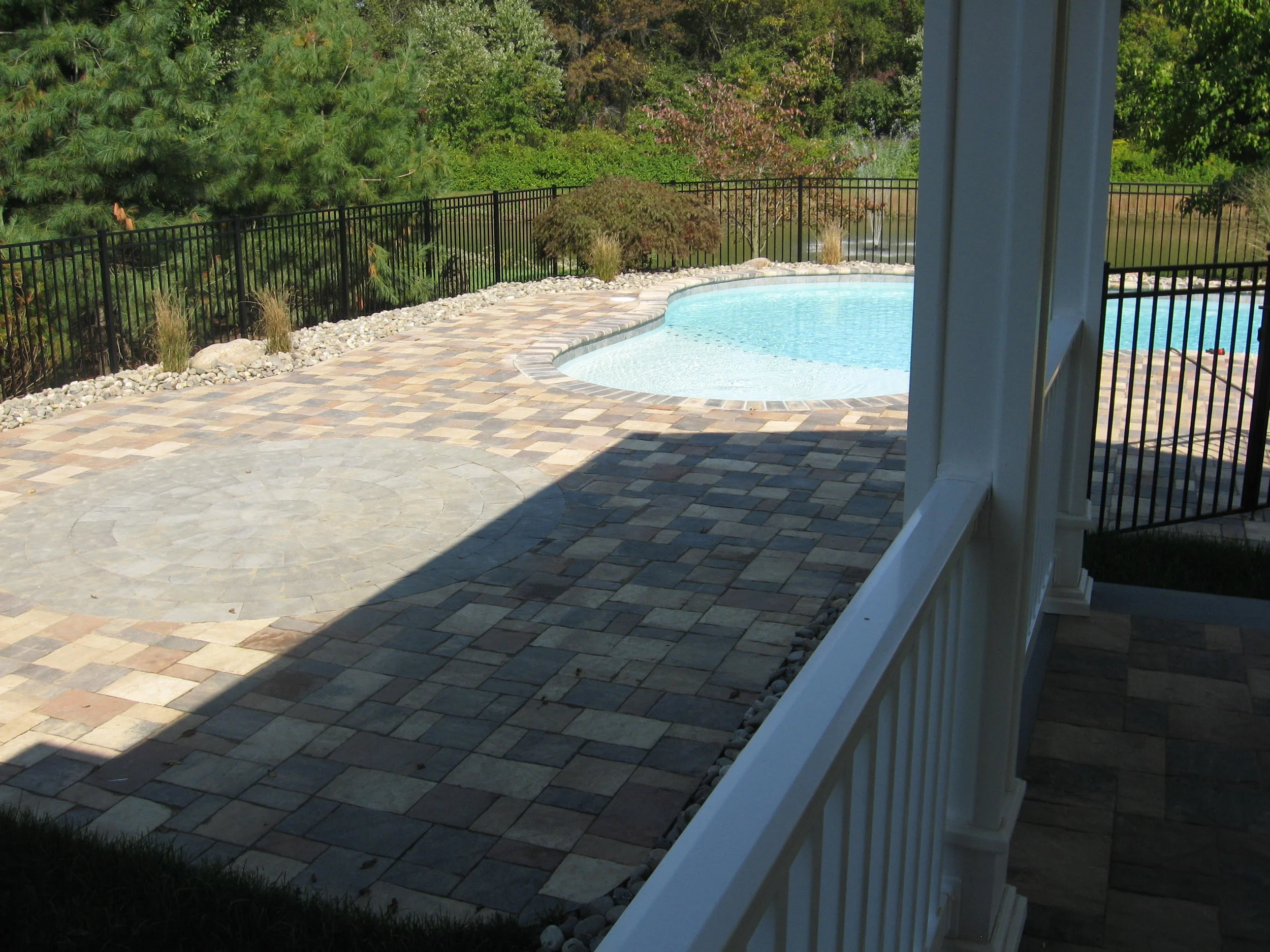
Phase 2
Their totally new view includes a sneak peek of phase 2! This home addition project also included the addition of a pool! Keep scrolling to see the progress.
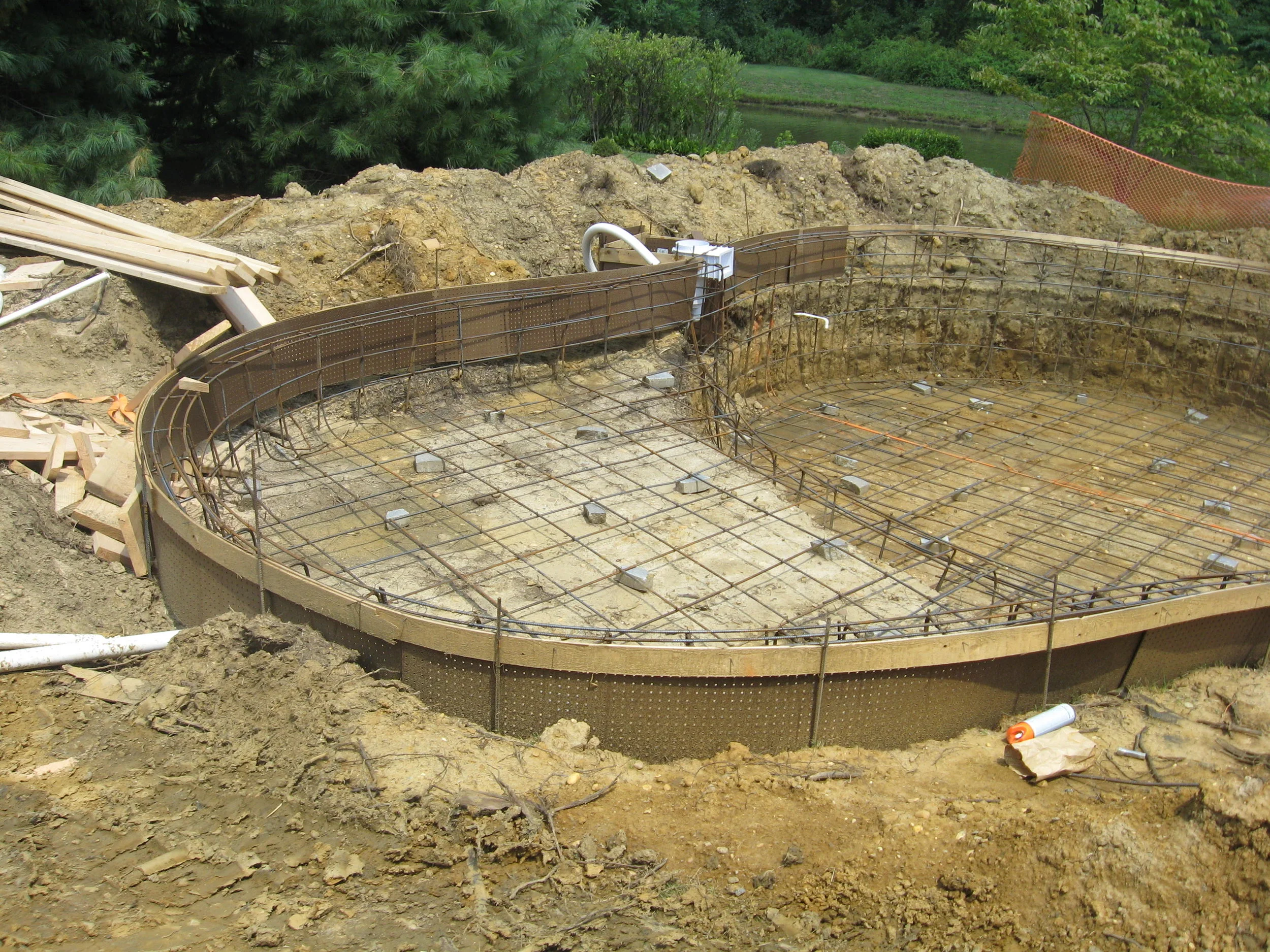
Step 1: The Groundwork
Excavation begins!

Taking Shape
Hard to imagine that this eyesore of a backyard started as nothing but open space and is in the midst of being transformed into the ultimate backyard paradise. Keep viewing to see the finished product!

Path to Paradise
We brought those custom pavers out to make a pathway leading to the new pool deck and added a safety rail.

Great Use of Space
Isn't this a much better use of space? Completed gunite pool project with custom paver patio and fence.



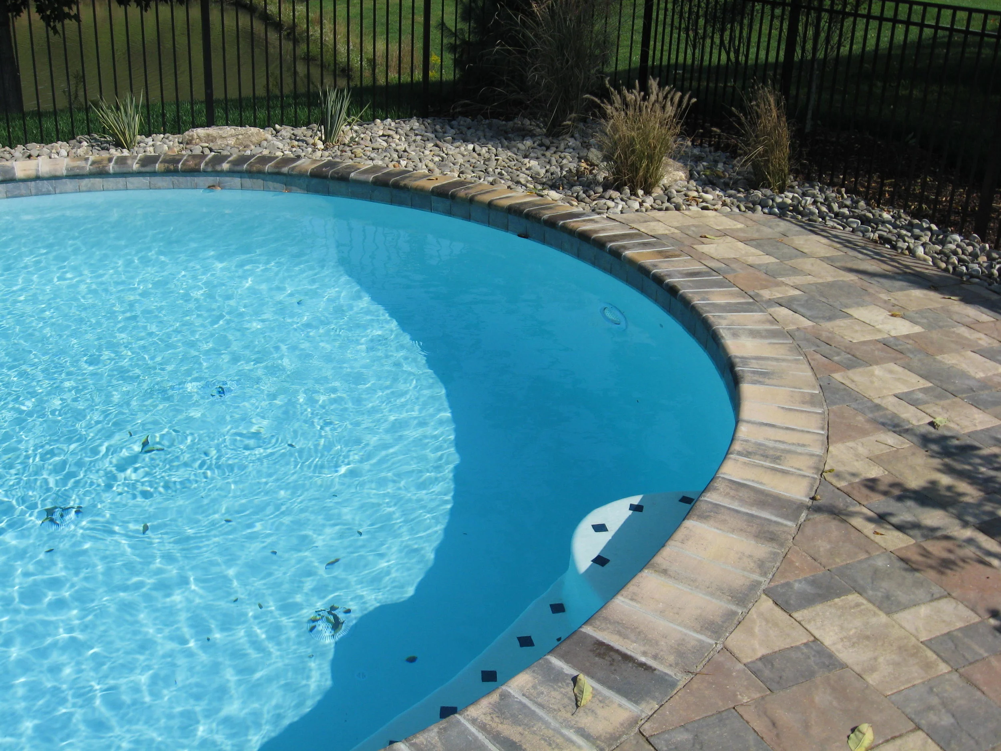
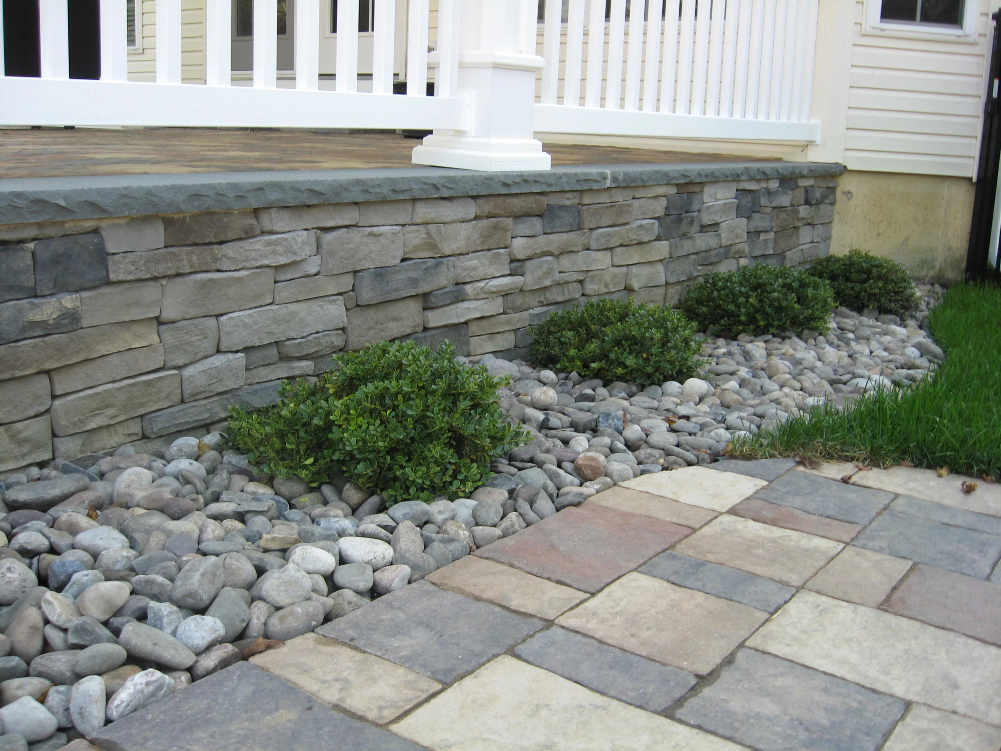
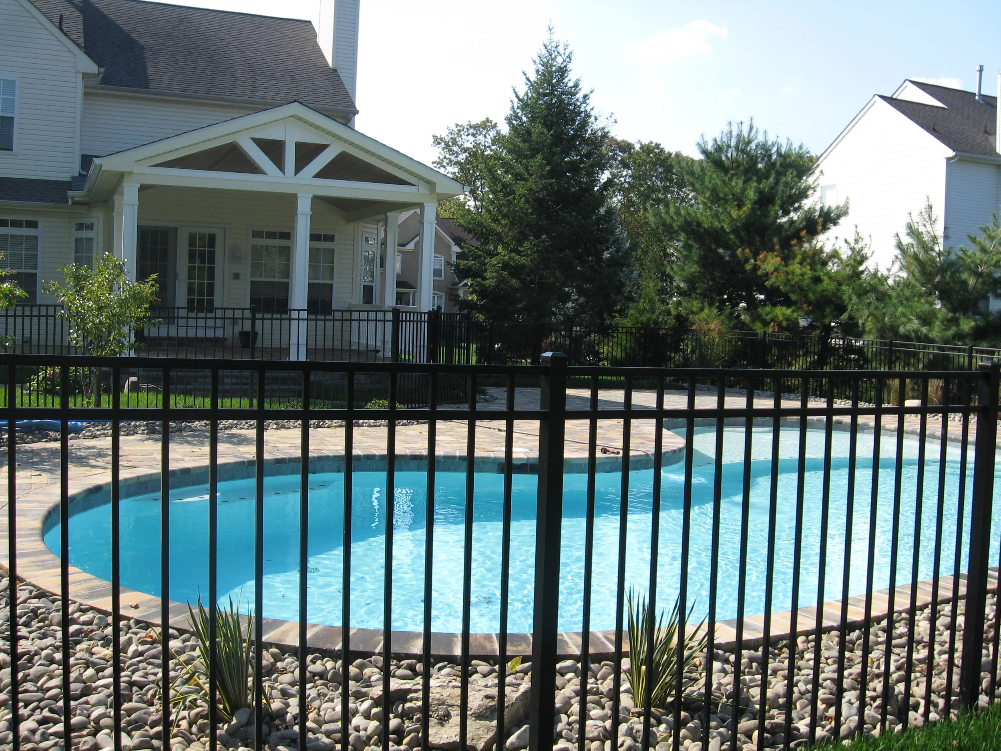
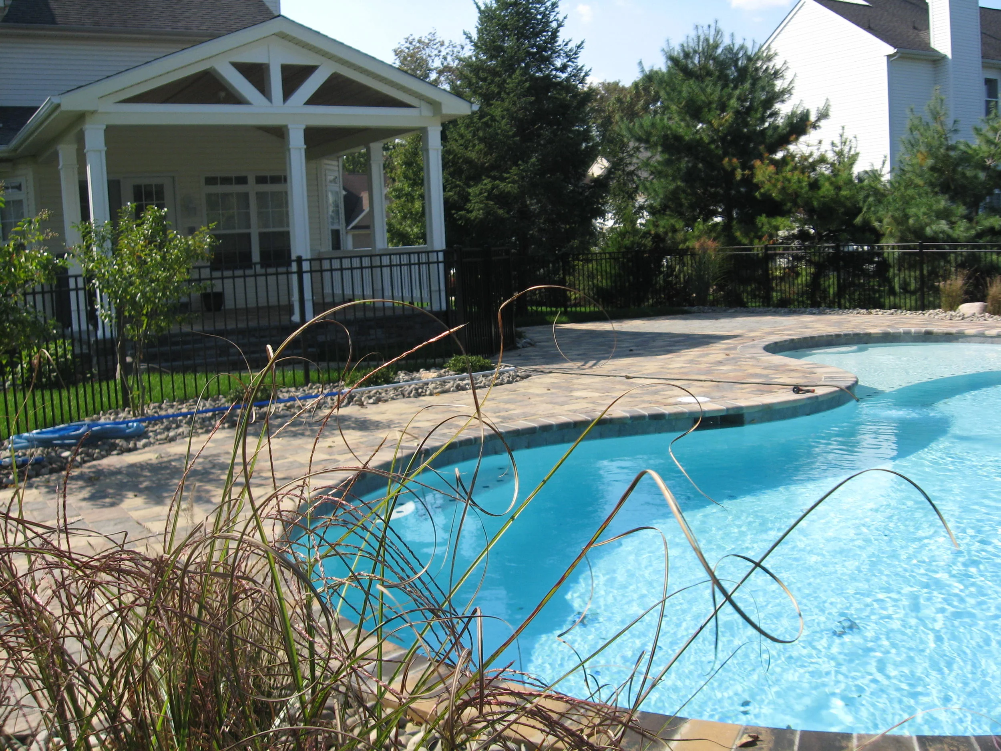
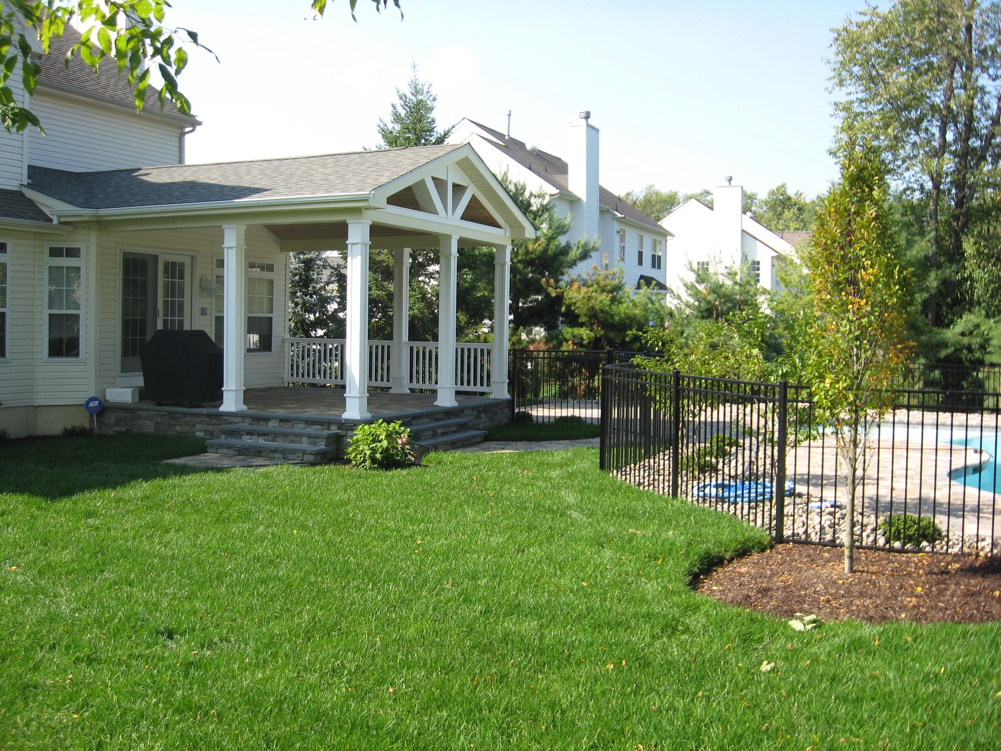





Backyard Destination
Who needs to go anywhere when this is your backyard? A walk-in pool with a pathway leading up to a brand new patio addition — I think our job is done here!






























